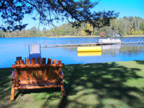|
- Wooded Location
- Ramp
leading into the cabin from the parking area
- 5 Private
Bedrooms
- Bedroom 1: 1 Queen Size Bed
- Bedroom 2: 1 Queen Size Bed
- Bedroom 3: 1 Queen Size Bed
- Bedroom 4: 1 Queen
Size Bed
- Bedroom 5: 2 Bunk Beds (4 Twin size beds)
- Bedding (linens, blankets & pillows) included; Bring your own towels
- Bathroom 1: Tub/Shower Combo
- Bathroom 2: Shower
- Full Kitchen (stove, refrigerator,
microwave, automatic coffee pot, cooking equipment, dishes)
- Dishwasher
- Dining Area & Living Room
- Fireplace
- Central Air Conditioning
- Sunroom
- Spacious
Deck
- New Flat screen/ HDTV TV with expanded cable channels
& DVD player
- Charcoal BBQ grill, Picnic Table, and Outdoor
chairs
Allergy Cabin: This Cabin
does not allow any pets/animals at any time
|

